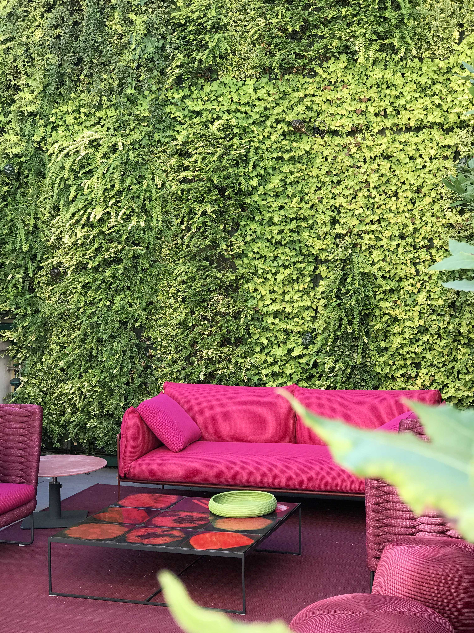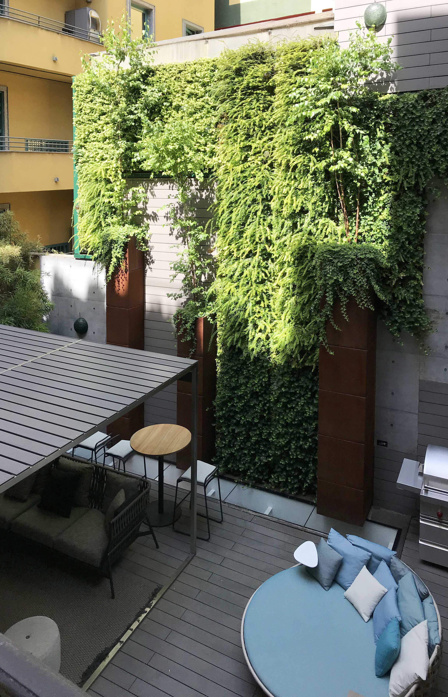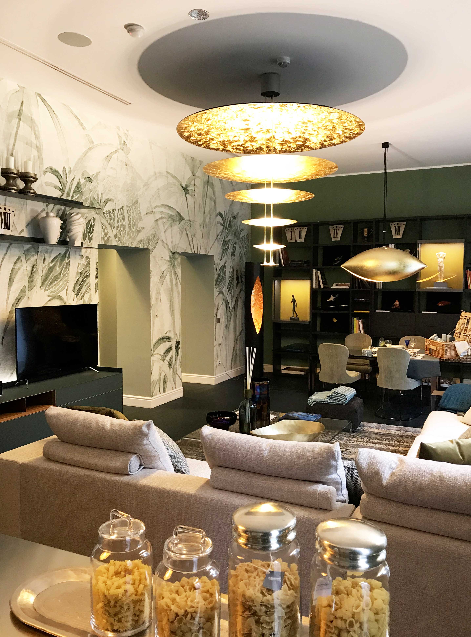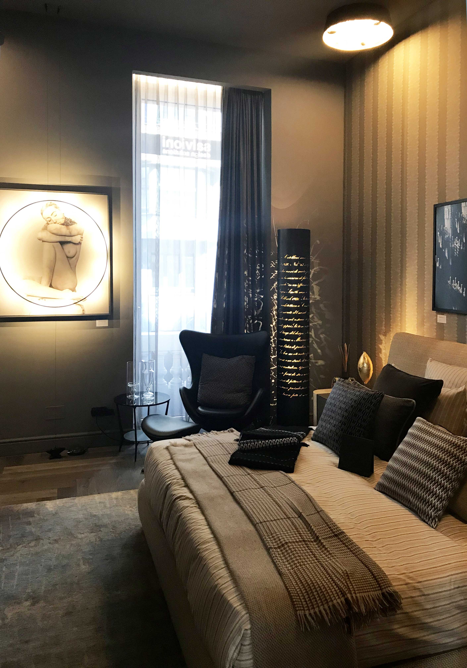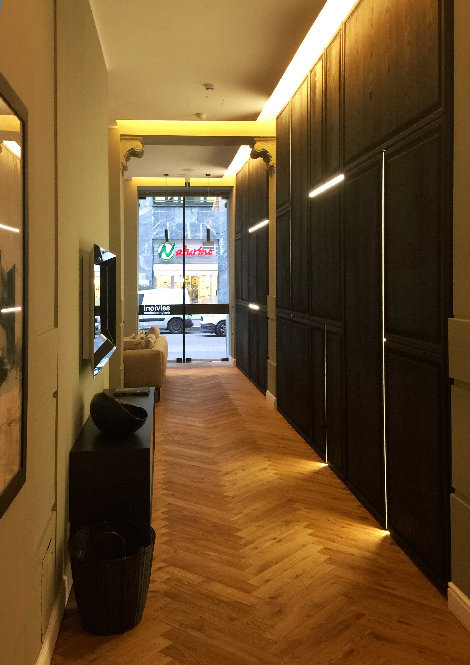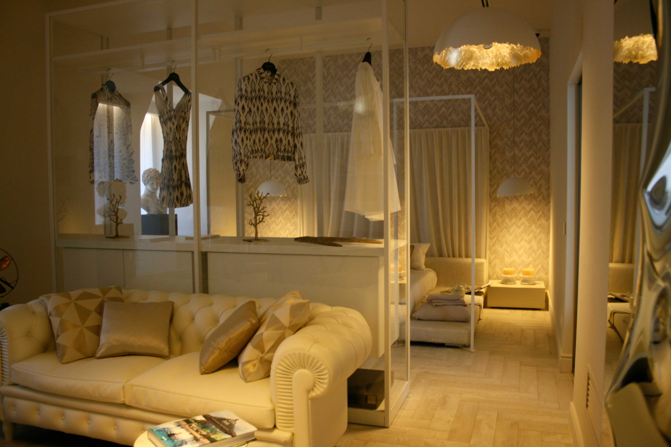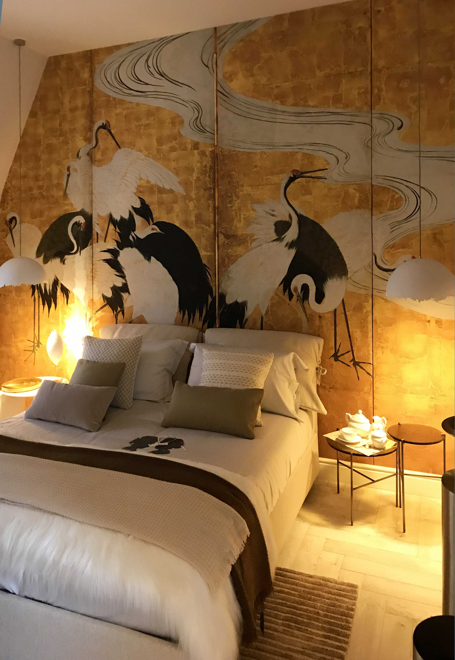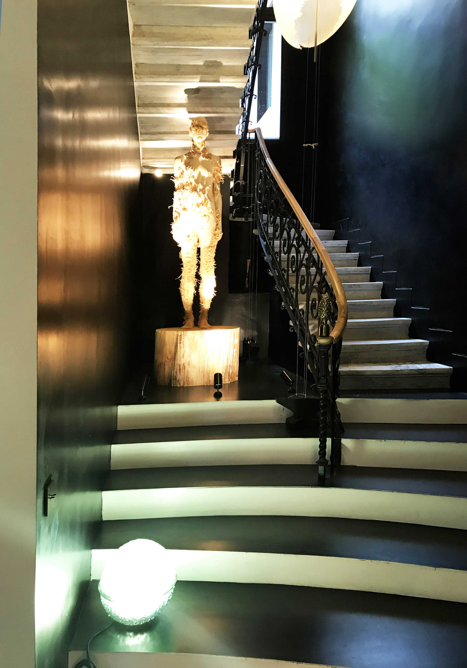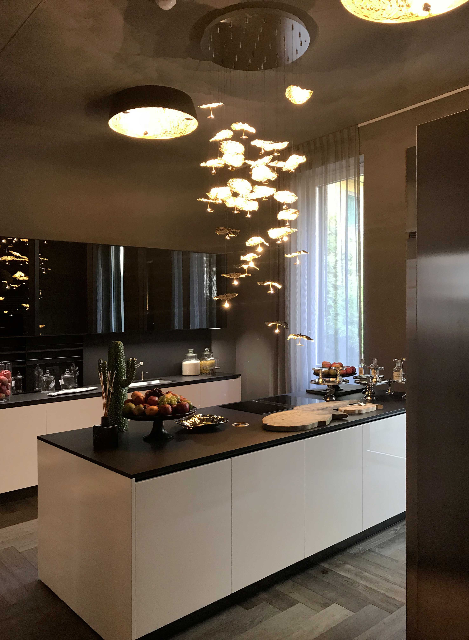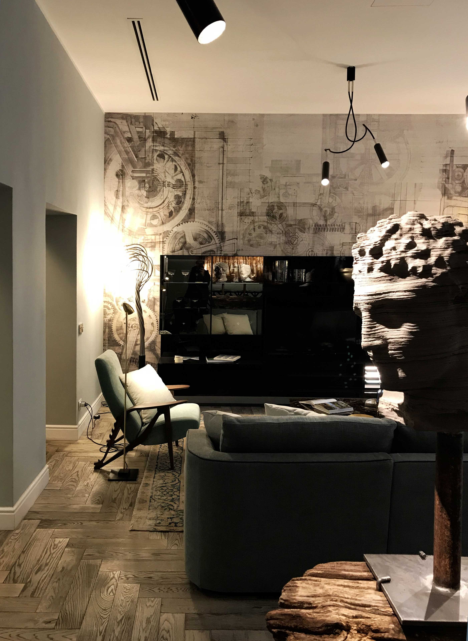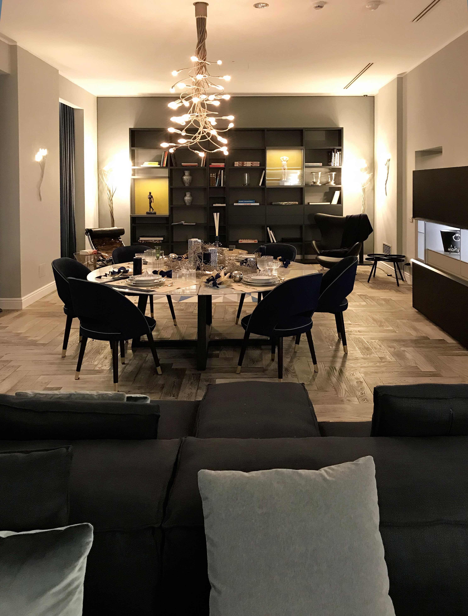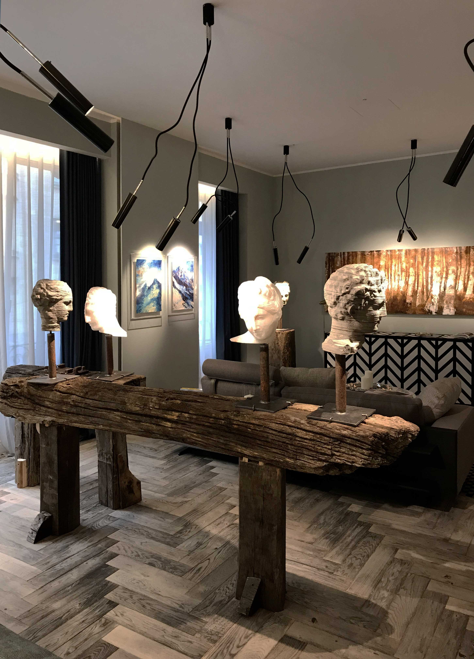DESCRIPTION
Design and Interior design. Entire historic building of 1200 square meters in the design district in the center of Milan. The project creates a new concept of showroom within the city. Providing the idea behind the new concept, the Studio was immediately actively involved in the project.
The objective was to conceive a new space for the sale of furnishing components. Six different apartments have been created inside the structure, complete with furniture, light, art, books, gifts and textiles. The Studio has been actively involved as Art Director for the setting up of the spaces in continuous evolving.
- Surface: 1200 smq
- Location: Milan, Italy

